- Home
- Chartered Engineering / Lewis St., Blockhouse Bay
Lewis St., Blockhouse Bay
Land subdivision project in Blockhouse Bay, Auckland
Civil Engineering Excellence
Located at Lewis Street in Blockhouse Bay, Auckland, this precision land subdivision project showcases our expertise in chartered civil engineering. The project involved transforming a single residential lot into four separate properties, requiring detailed surveying, infrastructure modifications, and careful compliance with council regulations.
Project Specifications
- Location: Lewis St., Blockhouse Bay, Auckland
- Development Type: Residential subdivision
- Scale: 1 lot subdivided into 4 lots
Engineering Solutions
- Precision surveying and land assessment
- Complex infrastructure design
- Comprehensive regulatory compliance
Engineering Challenges & Solutions
This complex project required sophisticated solutions for stormwater management, utility connections, and access considerations for all four lots. Our team implemented innovative engineering approaches to maximize land utilization while ensuring each property met all council requirements for independent residential lots.
Technical Implementation
The subdivision process involved comprehensive site investigation, detailed engineering design, and efficient project management throughout the consent process. Our chartered engineering expertise ensured all technical aspects were addressed with precision, including:
- Complex boundary definition and survey coordination
- Advanced stormwater management systems
- Extensive utility services planning and connections
- Comprehensive resource consent documentation and management
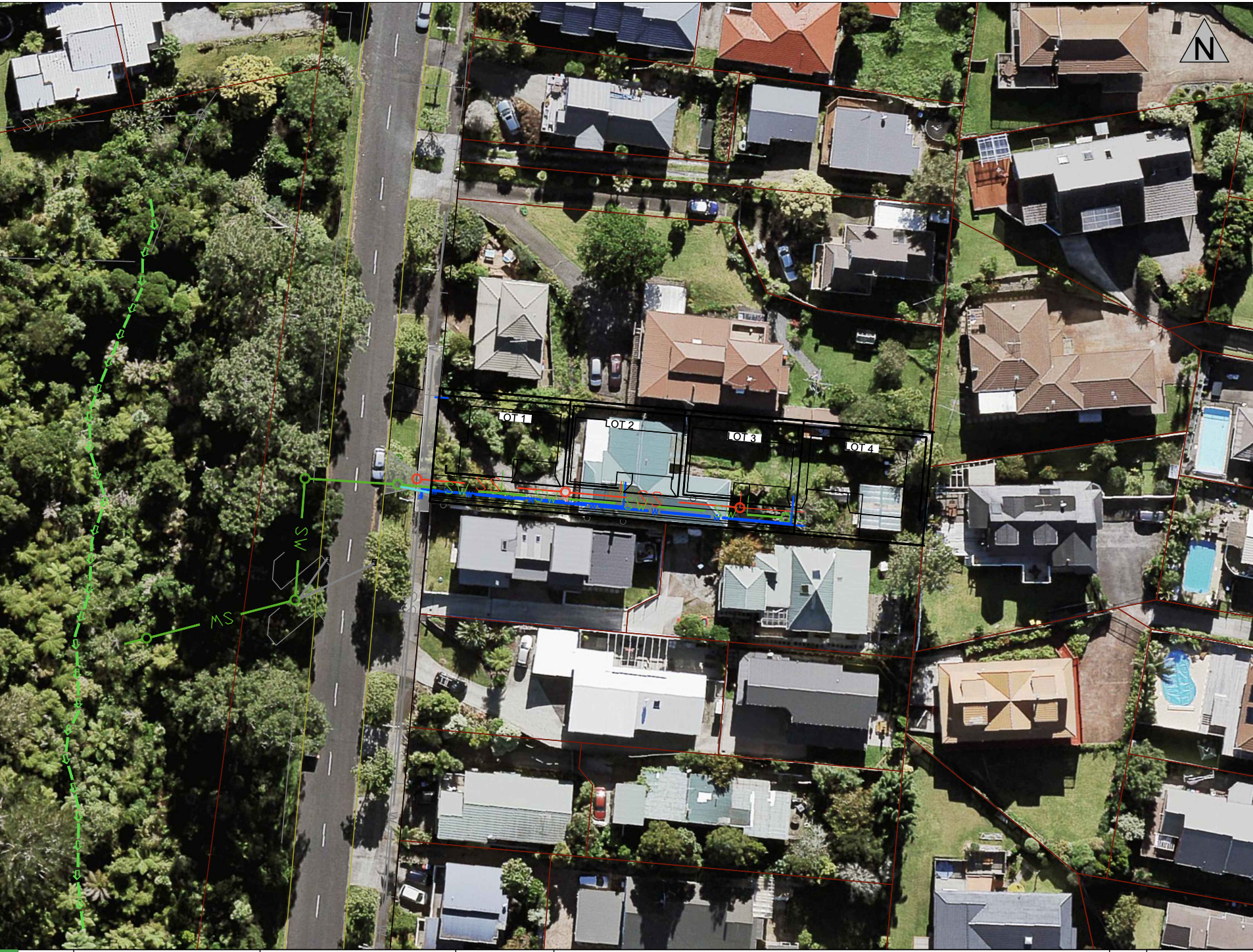
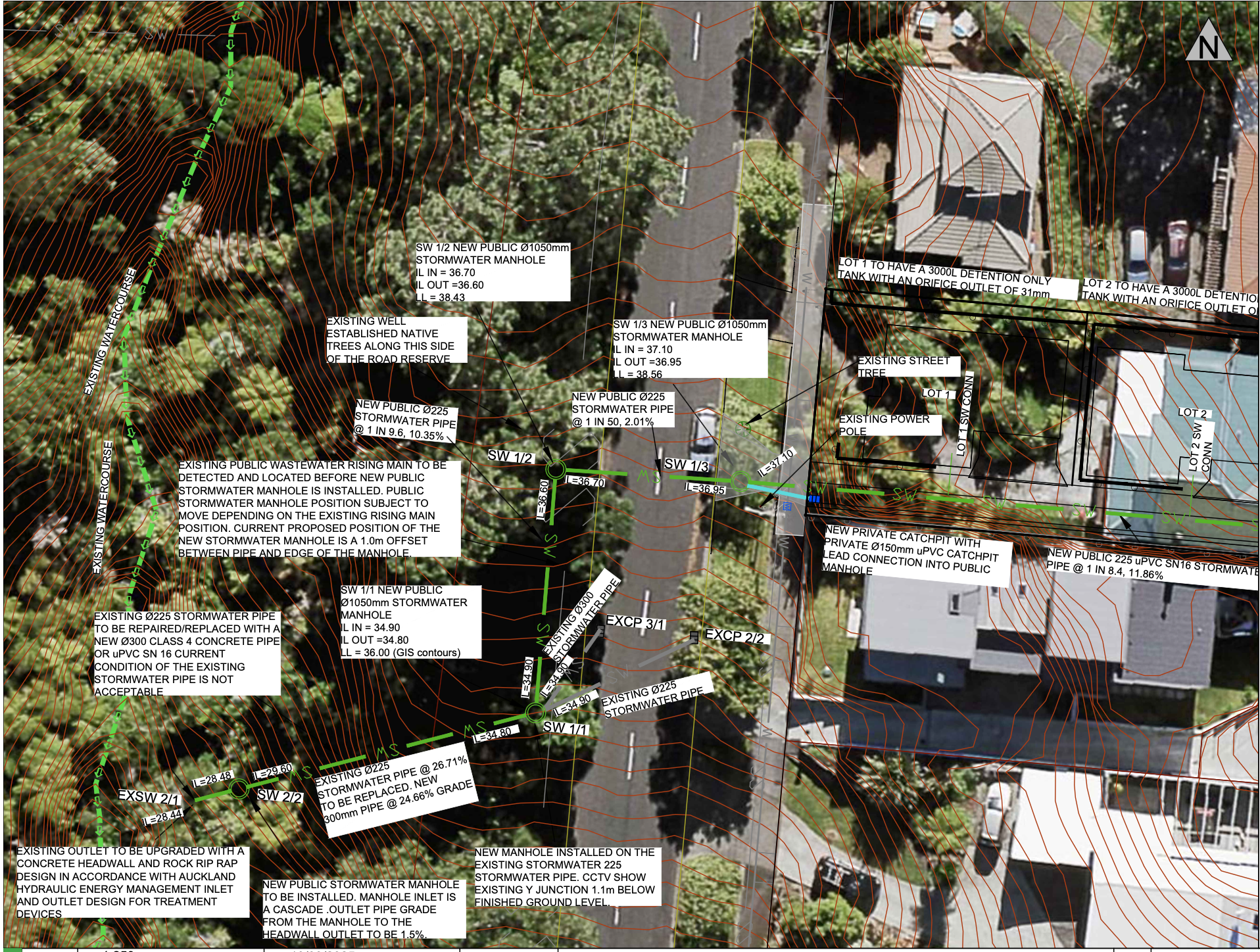
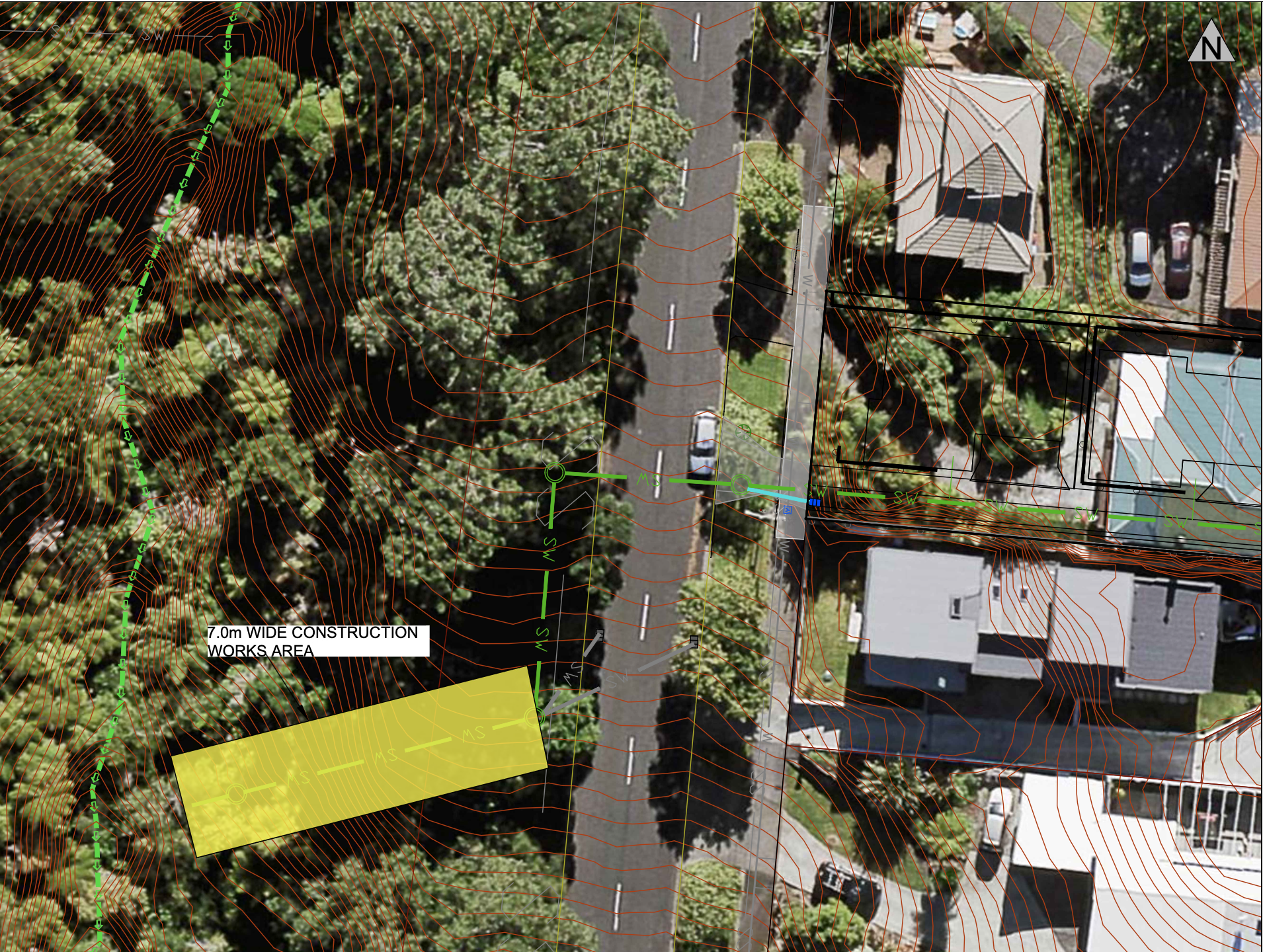
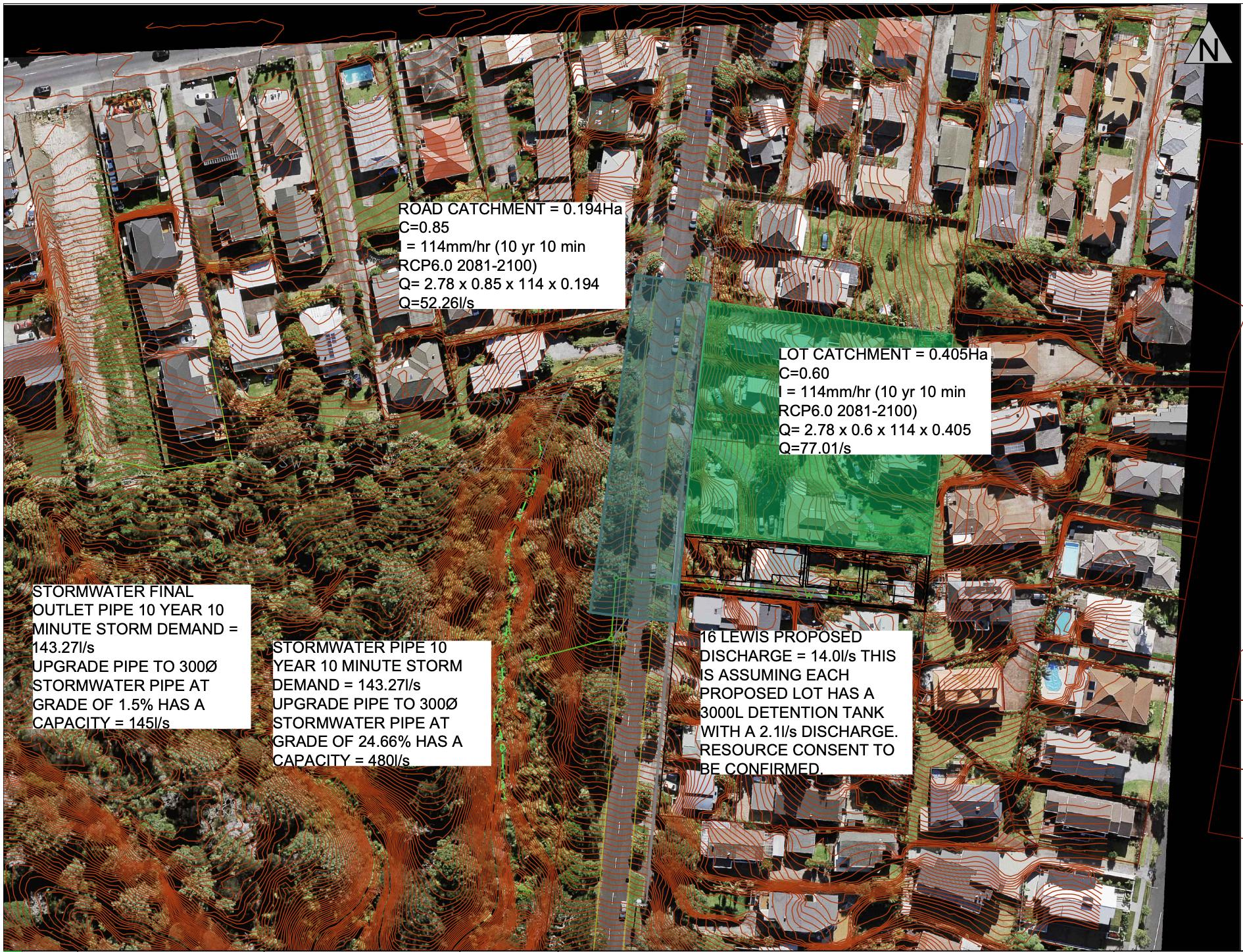
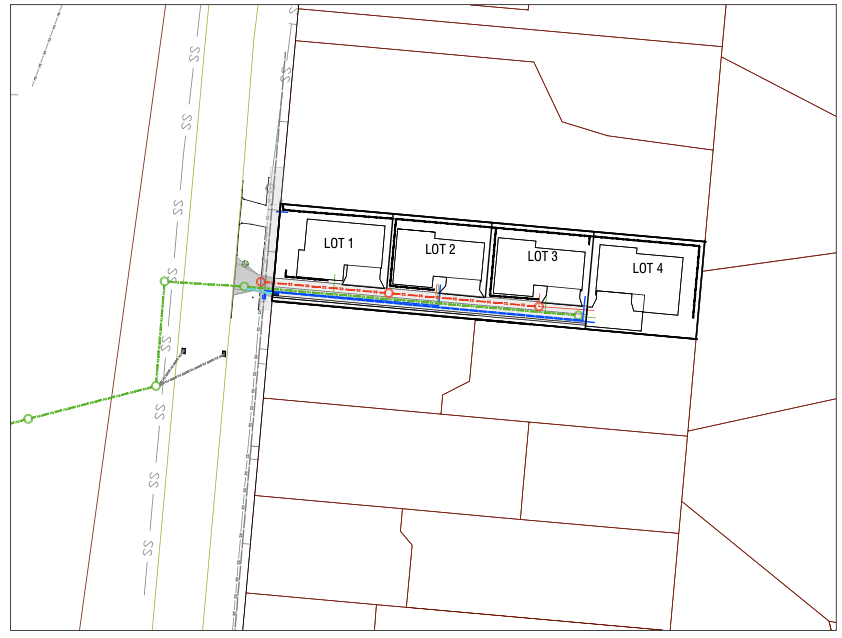
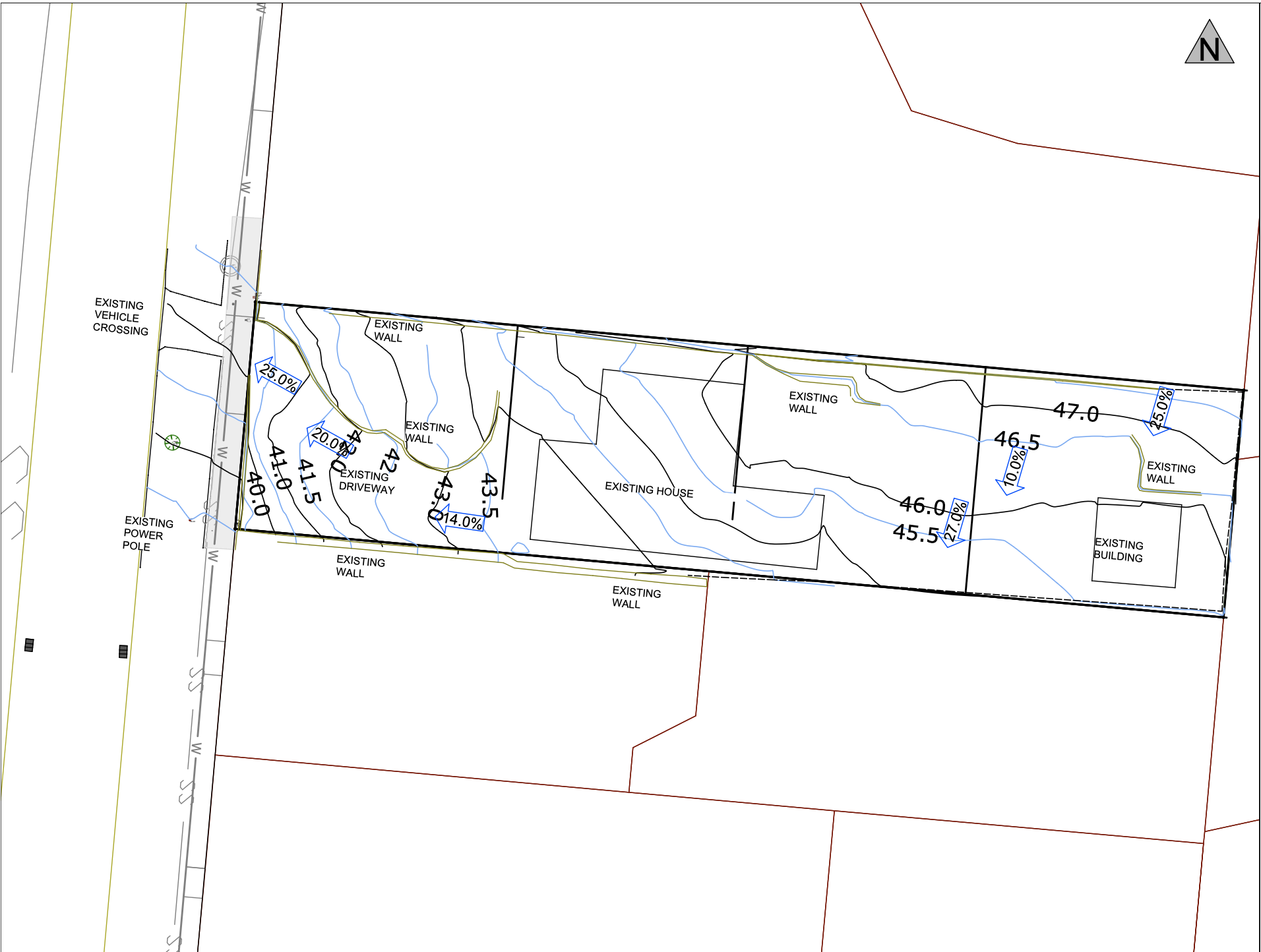
Site Assessment
In-depth evaluation of the site's topography, soil conditions, and existing infrastructure to determine optimal subdivision design for four lots and identify potential challenges.
Design & Planning
Advanced engineering design of lot boundaries, access solutions, and utility connections to ensure all four properties meet council requirements with optimal land utilization.
Consent Processing
Meticulous preparation and management of resource consent applications for a complex subdivision, ensuring all technical documentation met Auckland Council requirements for efficient approval.
Infrastructure Development
Implementation of complex infrastructure modifications, including sophisticated stormwater management systems, multiple utility connections, and optimized access solutions for all four properties.
Stakeholder Management
Effective coordination between property owners, council authorities, surveyors, and contractors to ensure smooth progression of this complex subdivision project.
Quality Assurance
Rigorous quality control throughout this multi-lot project, ensuring all engineering aspects met the highest standards and complied with complex regulatory requirements.
"We were impressed by the engineering team's innovative approach to our complex subdivision in Blockhouse Bay. Their technical expertise and attention to detail made it possible to maximize our property's potential, creating four quality lots where we originally thought only two or three might be possible."
Property Developer
Lewis Street, Blockhouse Bay
About These Engineering Visualizations
The images above showcase various technical aspects of the Lewis Street subdivision project. These engineering visualizations include site plans, infrastructure designs, utility layouts, and development configurations that were essential to successfully transforming a single property into four distinct residential lots. Each drawing represents a specific element of our comprehensive civil engineering approach.