- Home
- Chartered Engineering / Compass Way
Compass Way
Land subdivision project in Halfmoon Bay, Auckland
Civil Engineering Excellence
Located at Compass Way in Halfmoon Bay, Auckland, this precision land subdivision project showcases our expertise in chartered civil engineering. The project involved transforming a single residential lot into two separate properties, requiring detailed surveying, infrastructure modifications, and careful compliance with council regulations.
Project Specifications
- Location: Compass Way, Halfmoon Bay, Auckland
- Development Type: Residential subdivision
- Scale: 1 lot subdivided into 2 lots
Engineering Solutions
- Precision surveying and land assessment
- Coastal infrastructure adaptation
- Regulatory compliance management
Engineering Challenges & Solutions
This project required careful consideration of the coastal environment in Halfmoon Bay, with particular attention to stormwater management and erosion control. Our team implemented specialized engineering solutions to address these challenges while ensuring each property met all council requirements for independent residential lots.
Technical Implementation
The subdivision process involved comprehensive site investigation, detailed engineering design, and efficient project management throughout the consent process. Our chartered engineering expertise ensured all technical aspects were addressed with precision, including:
- Coastal boundary definition and survey coordination
- Enhanced stormwater management for coastal properties
- Utility services extensions and connections
- Resource consent documentation for coastal development
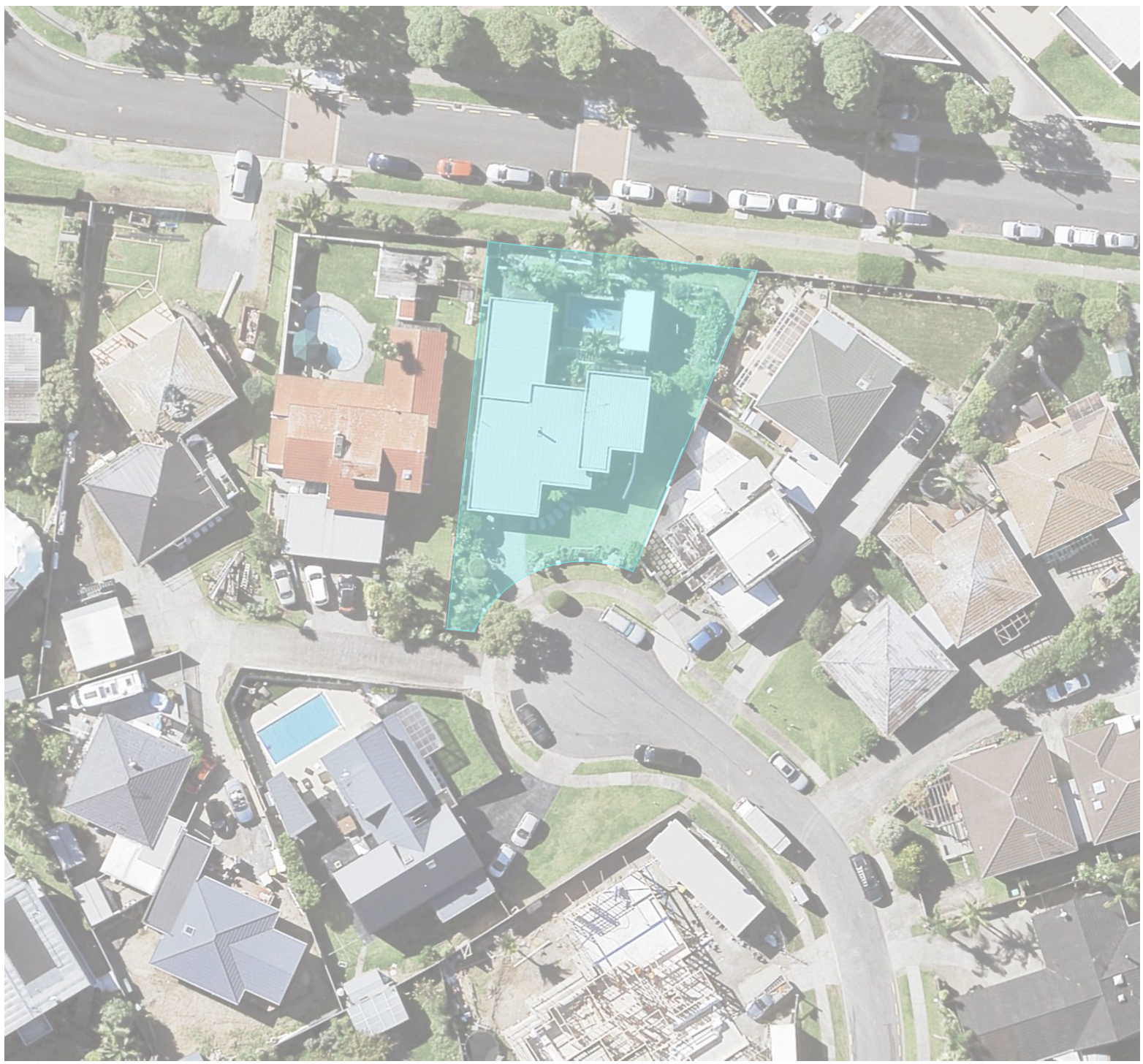
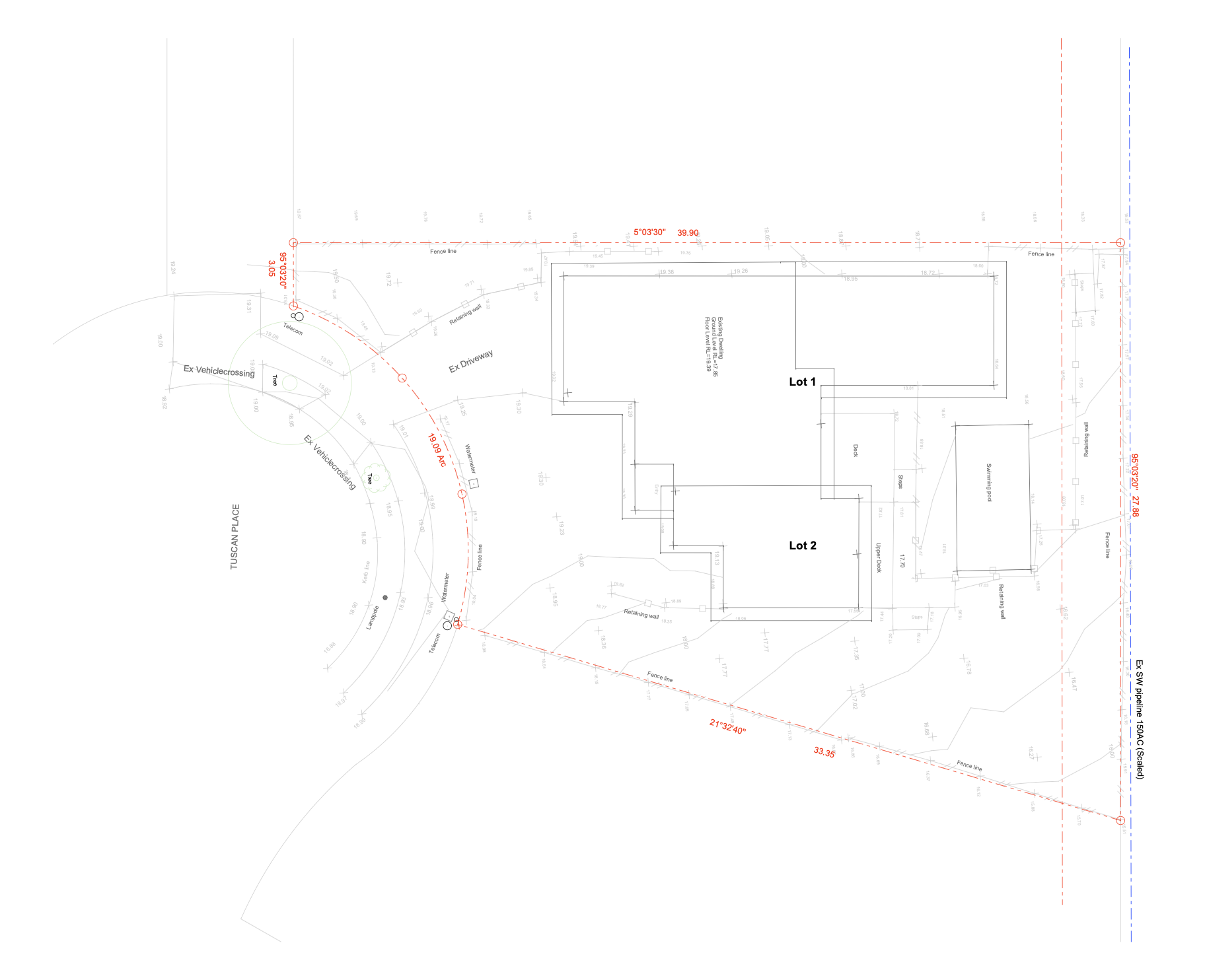
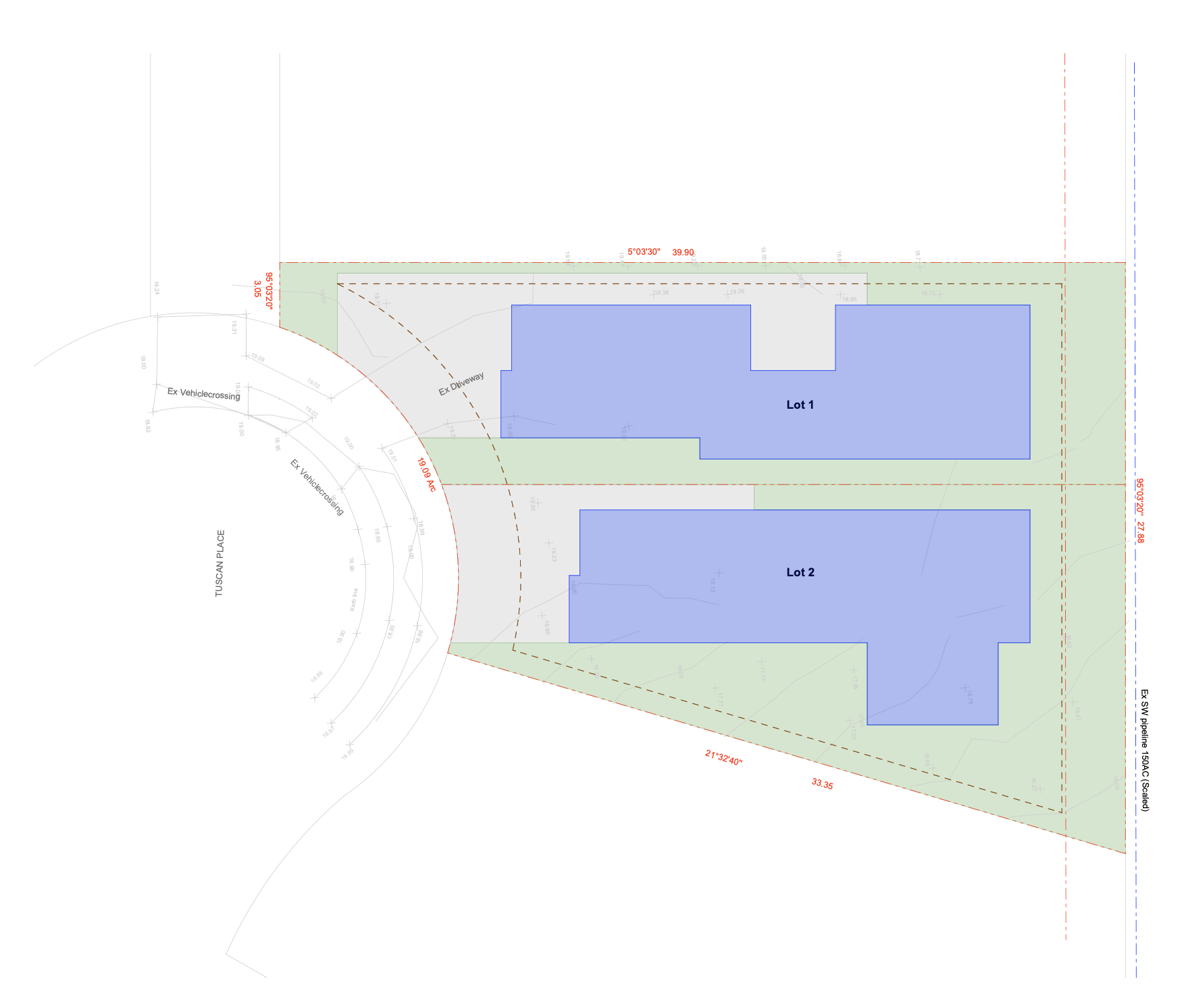
3D Visualization
These 3D renderings illustrate the Compass Way development project upon completion, showing how the engineering design translates into real-world implementation with optimized lot configurations, infrastructure integration, and coastal environmental considerations.
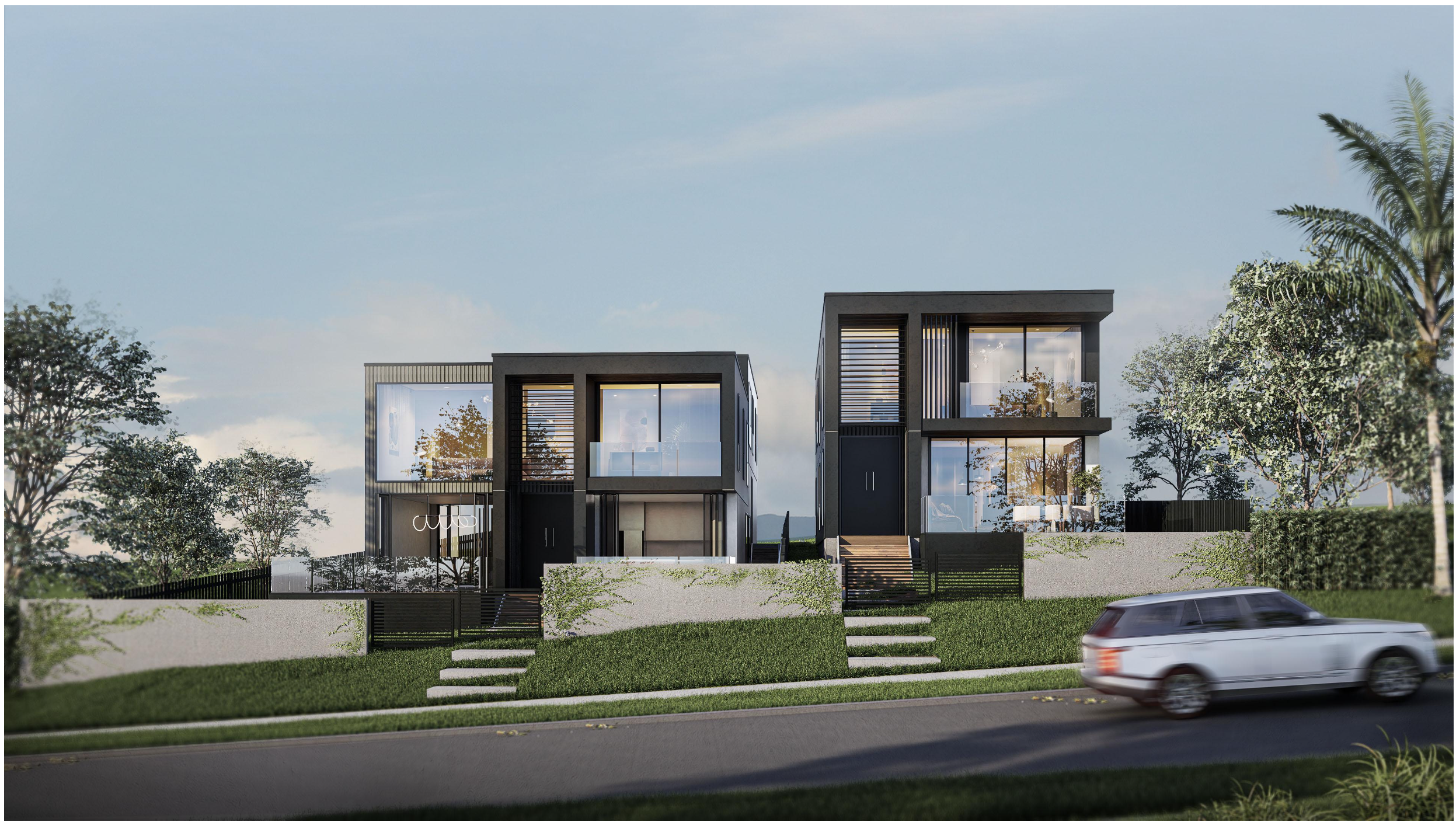
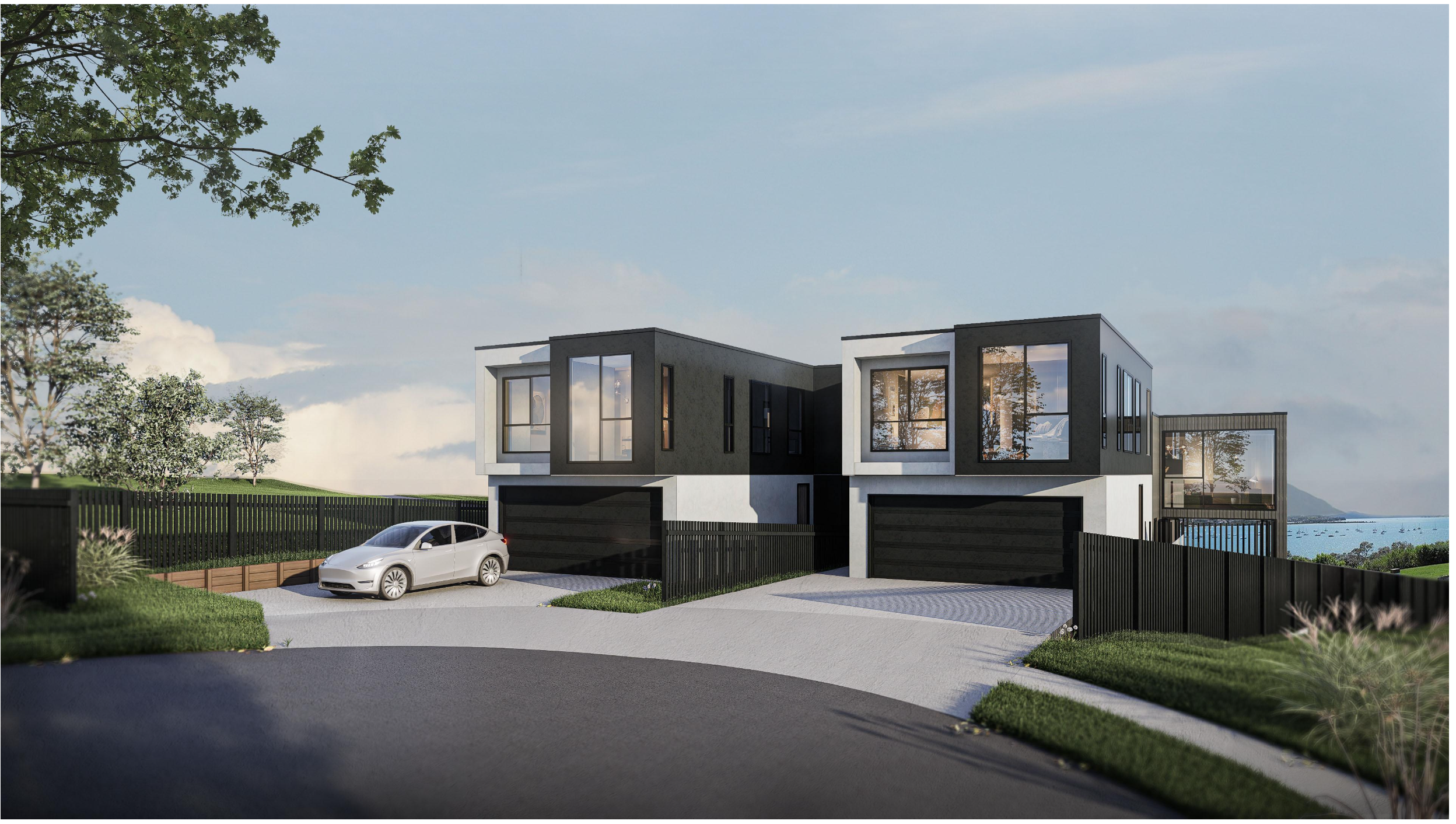
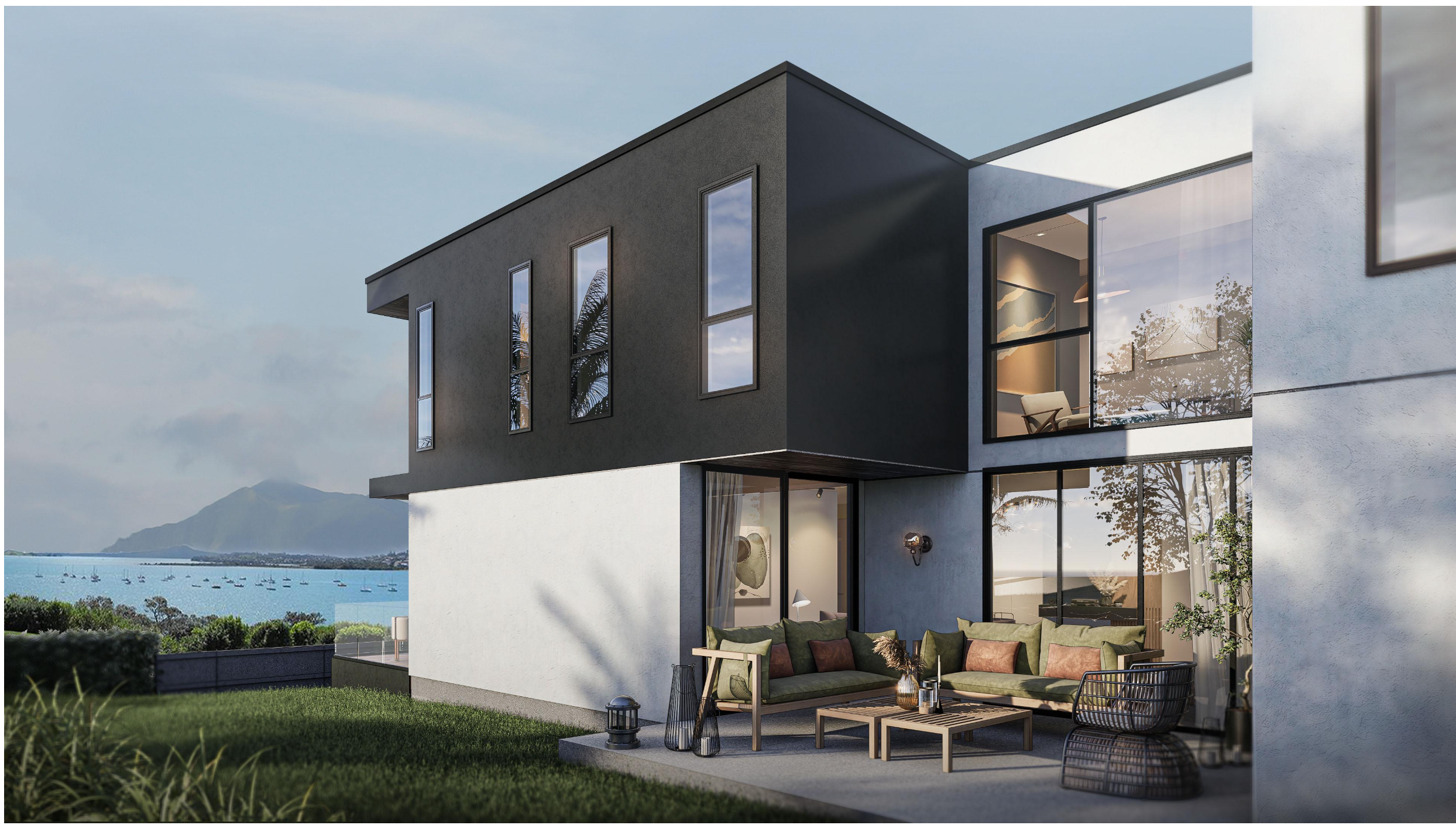
Engineering Plans
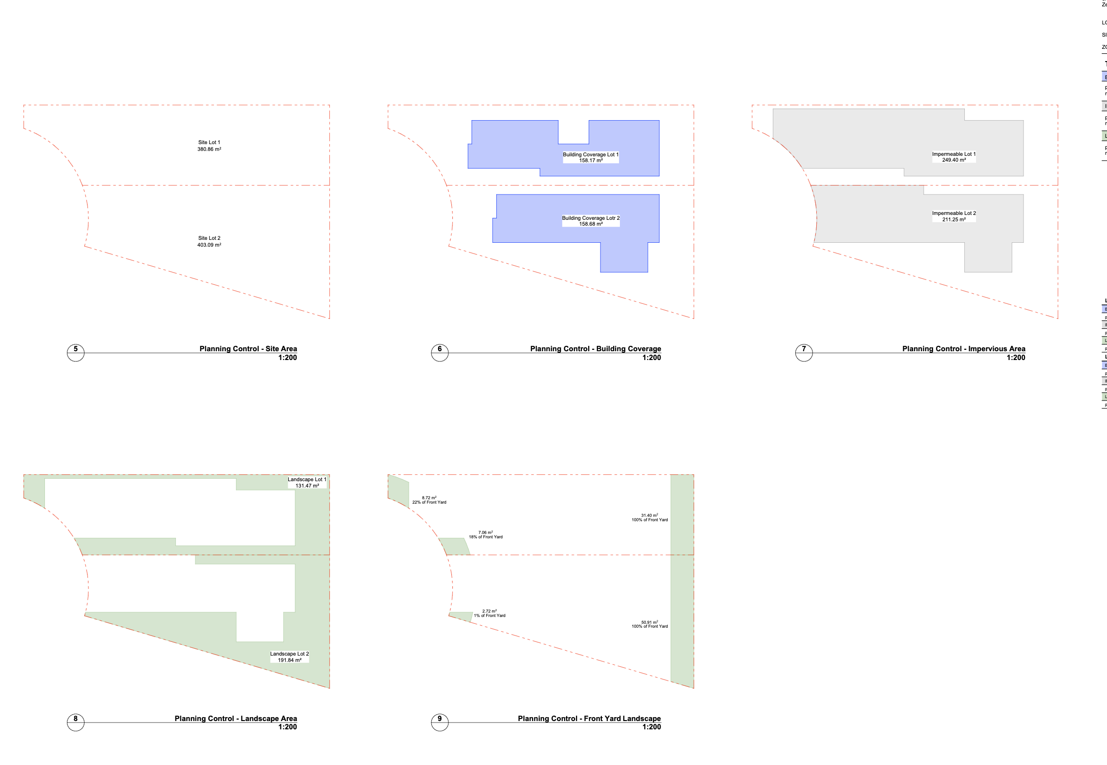
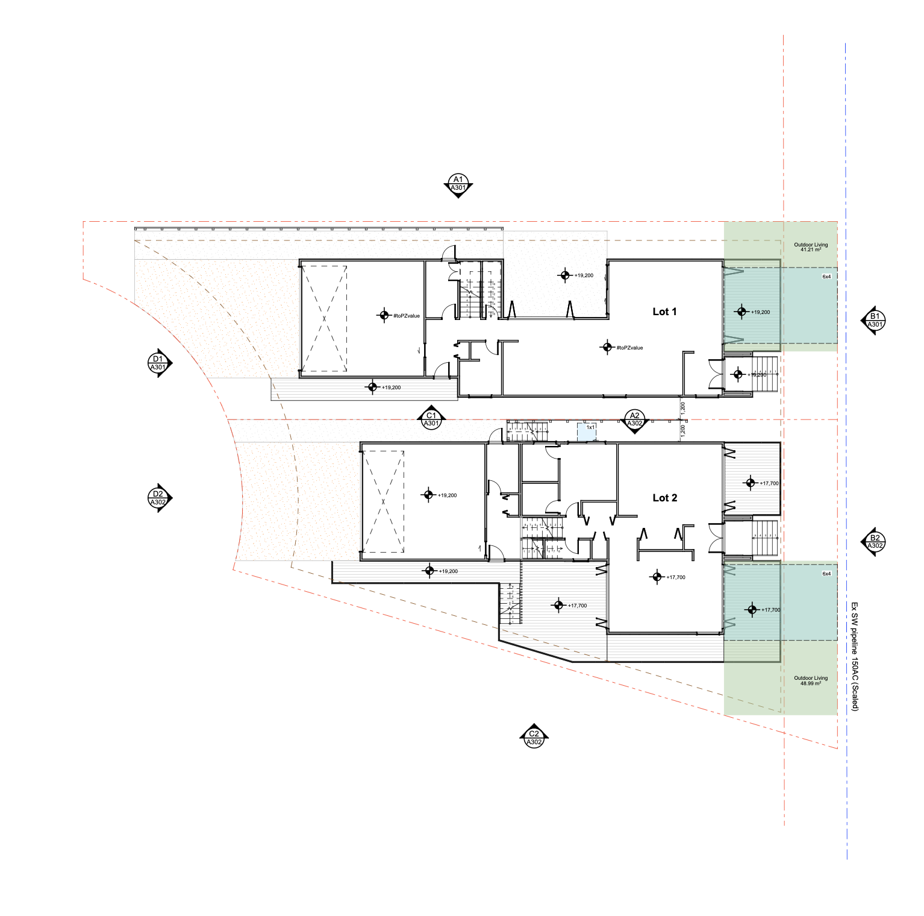
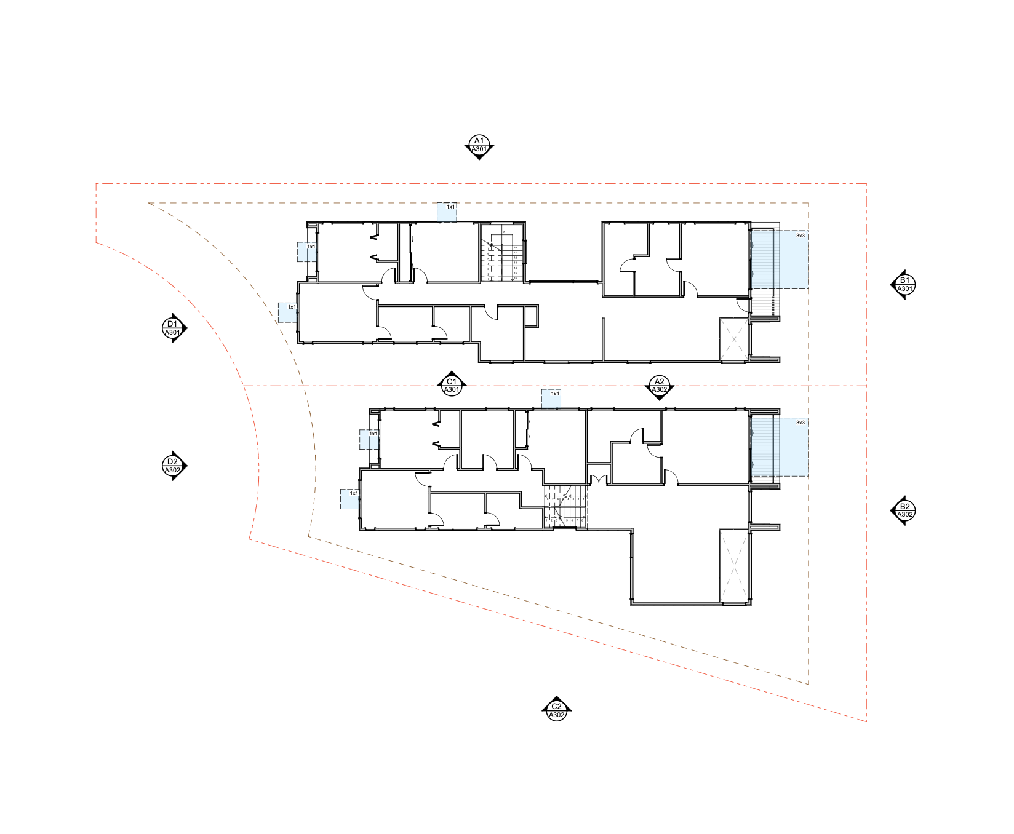
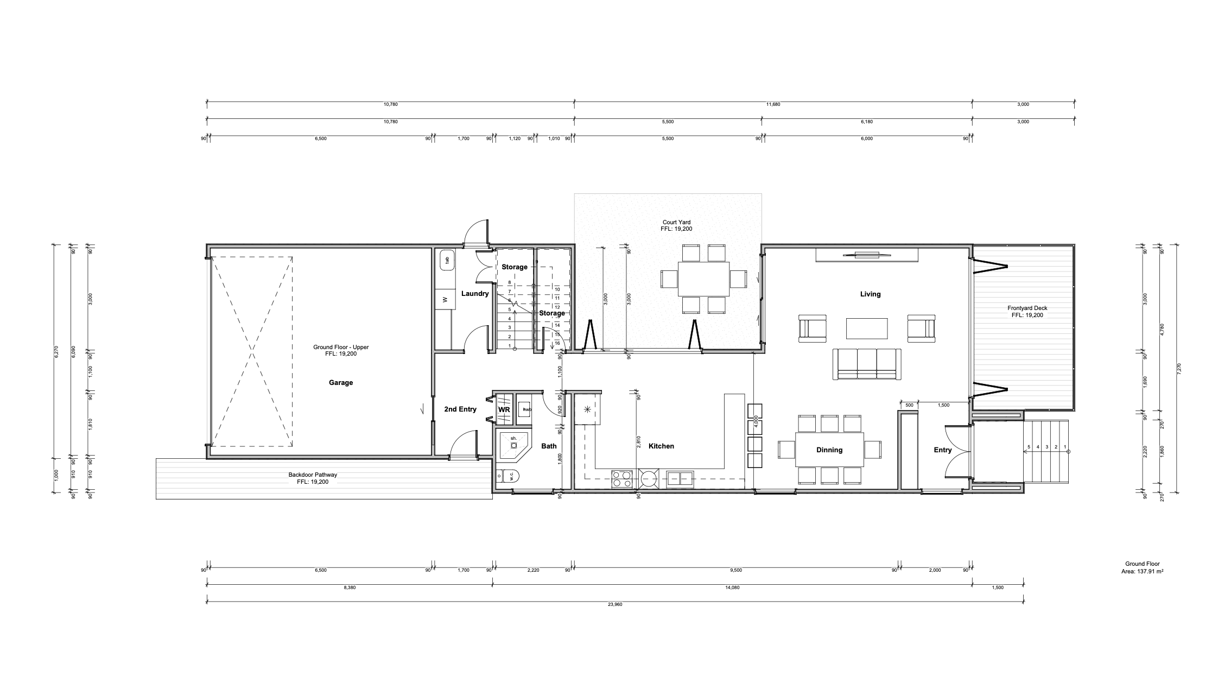
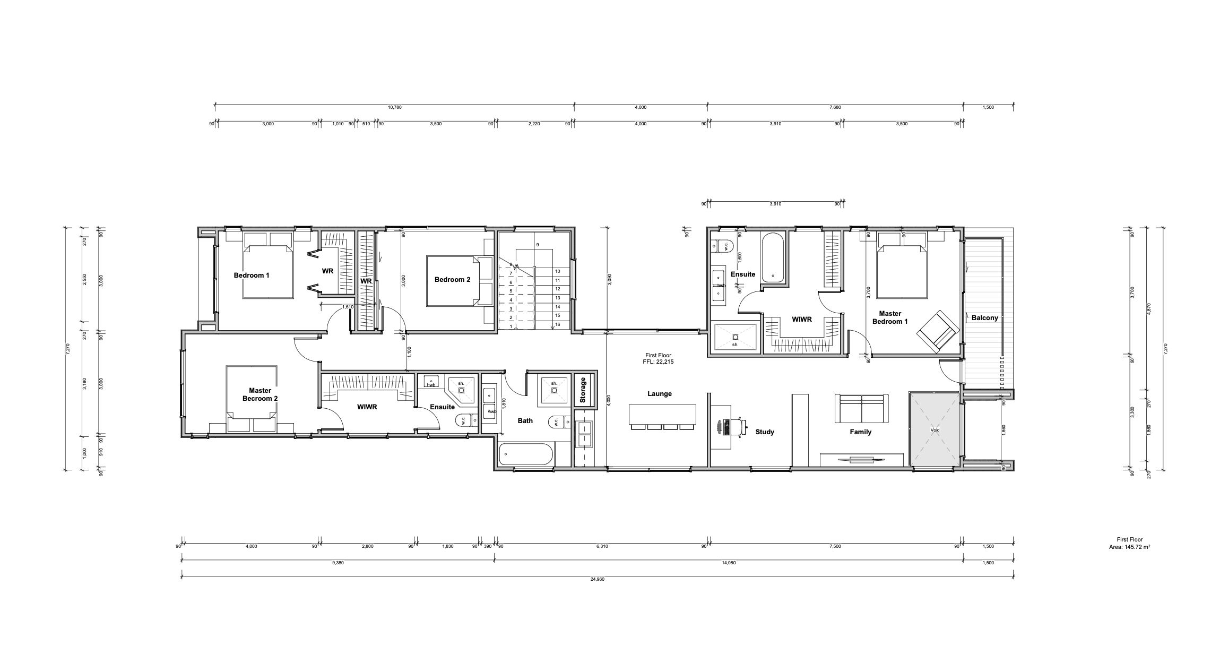
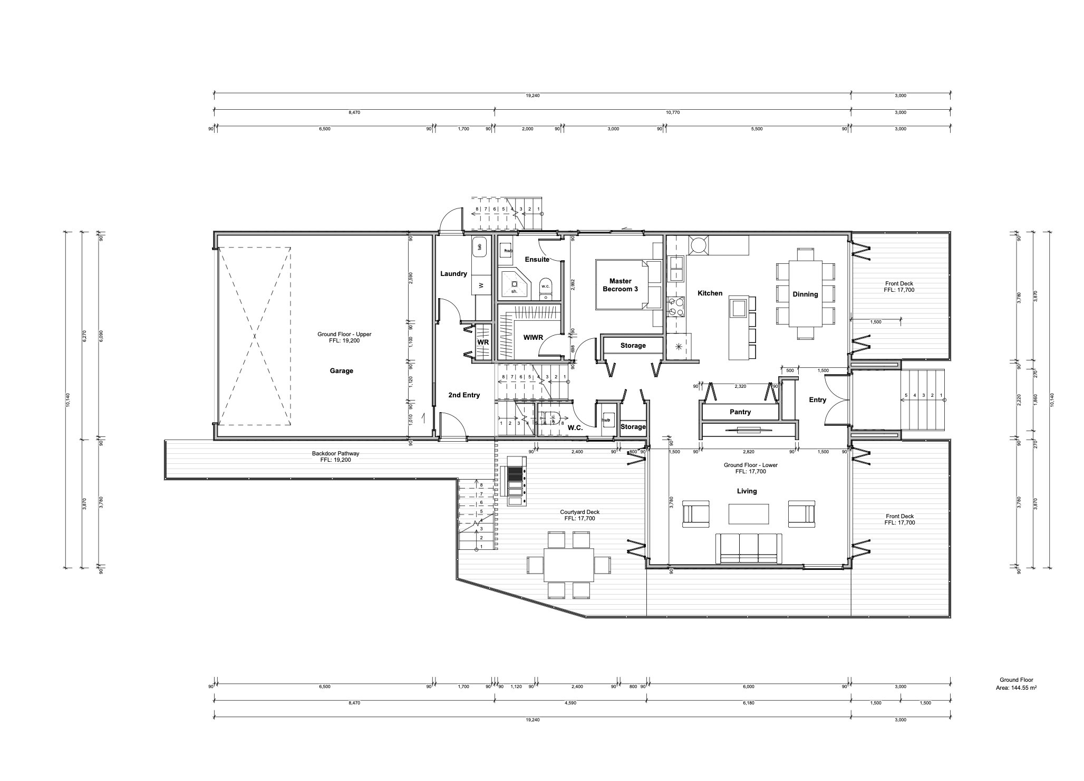
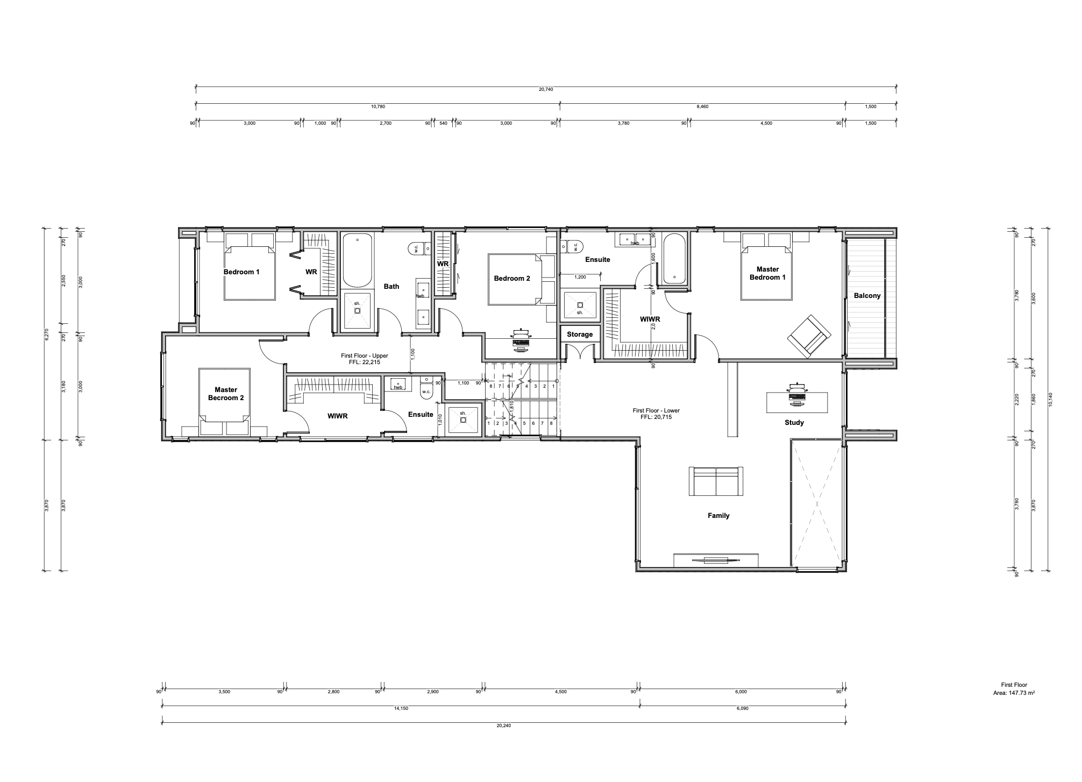
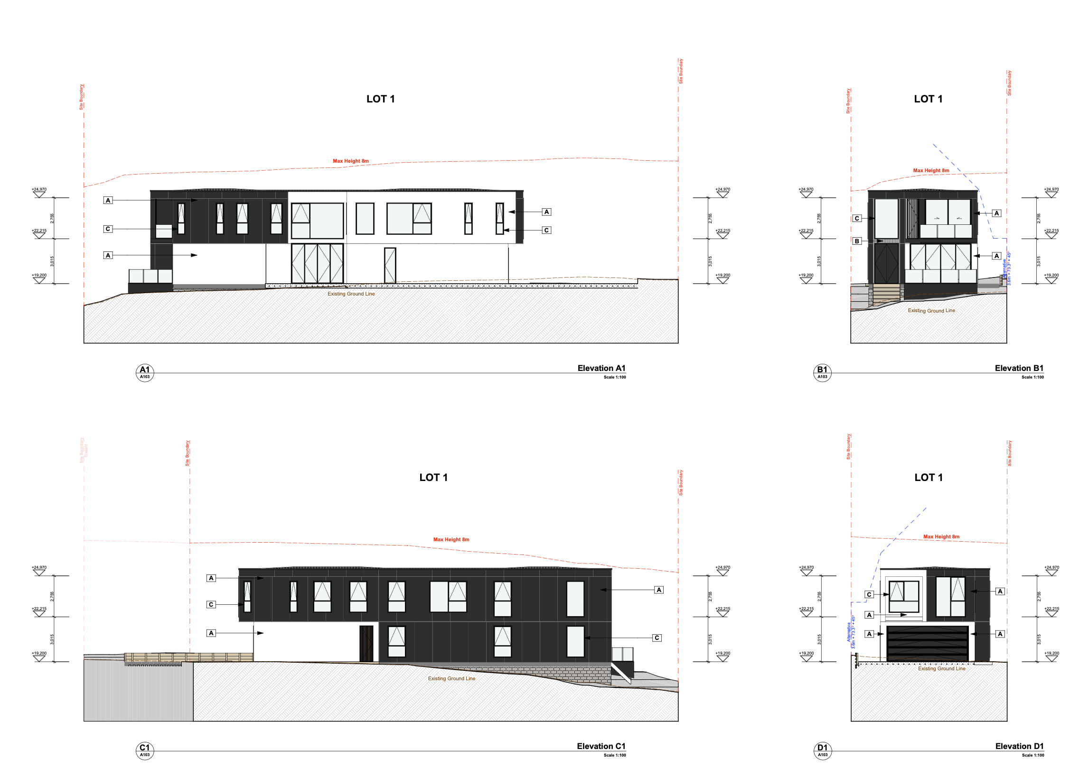
Site Assessment
Comprehensive evaluation of the coastal site's topography, soil conditions, and existing infrastructure to determine optimal subdivision design and identify potential challenges.
Design & Planning
Expert engineering design of lot boundaries, access points, and utility connections to ensure both properties meet council requirements while maximizing land utilization in the coastal setting.
Consent Processing
Meticulous preparation and management of resource consent applications, ensuring all technical documentation met Auckland Council requirements for coastal development approval.
Infrastructure Development
Implementation of necessary infrastructure modifications, including specialized stormwater management systems, utility connections, and access solutions for both coastal properties.
Stakeholder Management
Effective coordination between property owners, coastal authorities, surveyors, and contractors to ensure smooth project progression and successful outcomes.
Quality Assurance
Rigorous quality control throughout the project, ensuring all engineering aspects met the highest standards and complied with coastal development regulatory requirements.
"The Charter Engineering team delivered exceptional results for our Compass Way subdivision. Their understanding of coastal engineering requirements and innovative approach to stormwater management has resulted in two beautifully developed lots that perfectly complement the Halfmoon Bay environment."
Property Owner
Compass Way, Halfmoon Bay
About These Project Visualizations
The engineering plans and 3D renderings above illustrate the Compass Way subdivision project in Halfmoon Bay, Auckland. These technical visualizations show our comprehensive approach to transforming a single residential lot into two separate properties in a coastal setting. The detailed engineering plans address specialized coastal considerations, environmental protection measures, and infrastructure requirements, while the 3D renderings provide a realistic visualization of how the completed development will integrate with the surrounding coastal landscape.