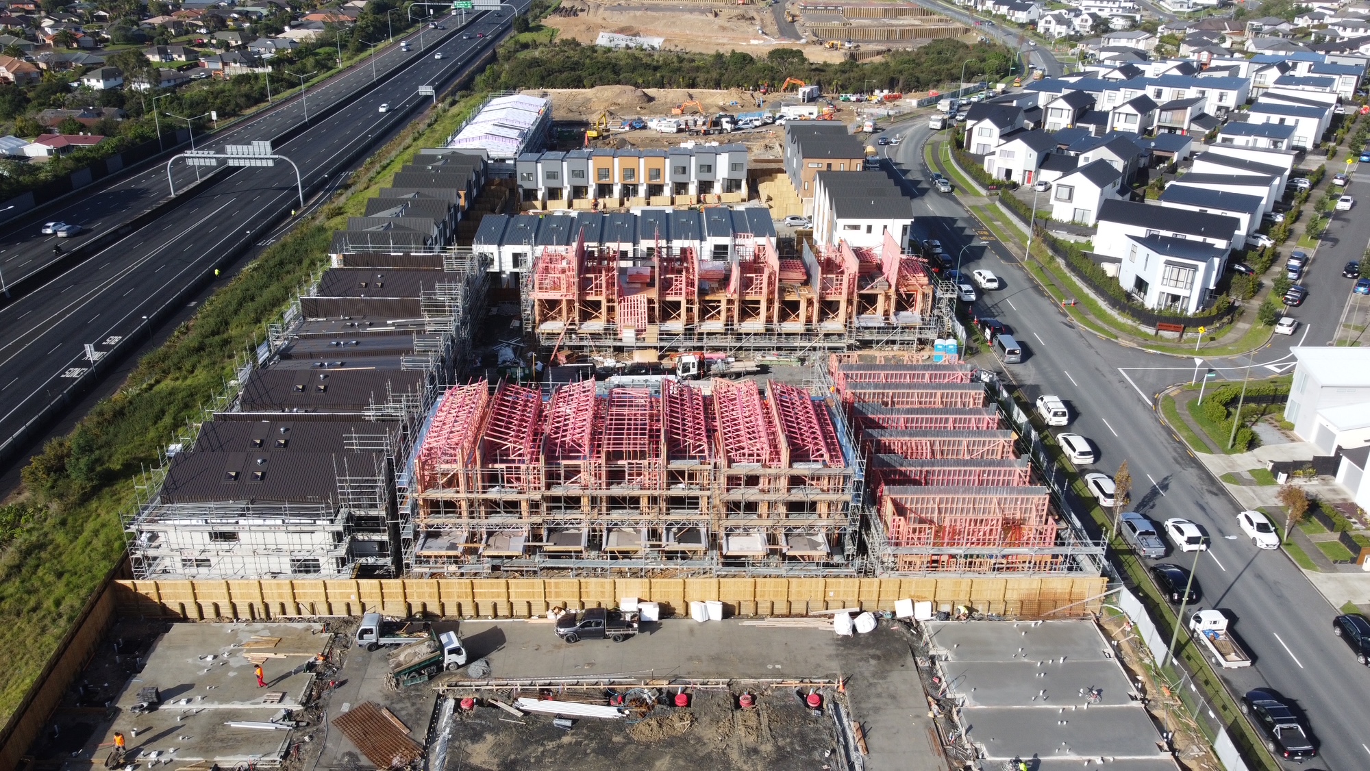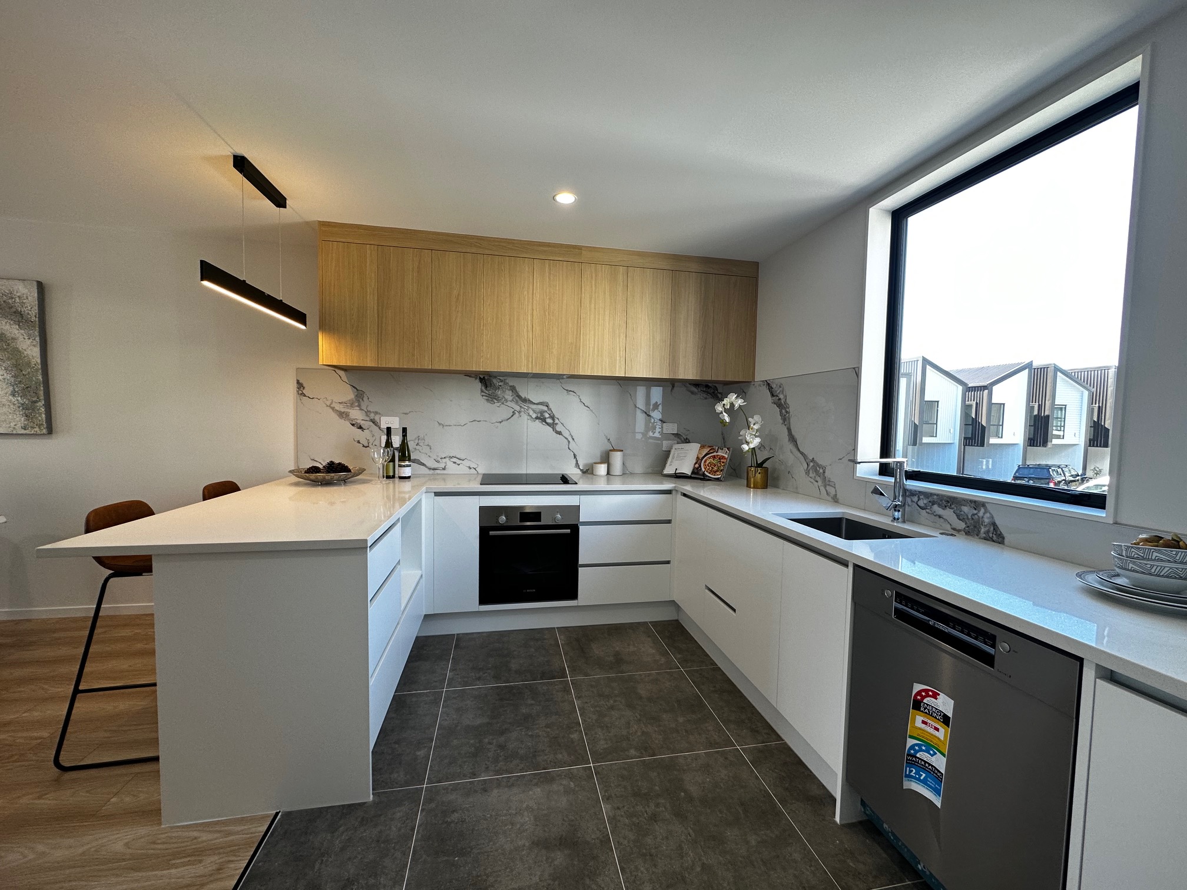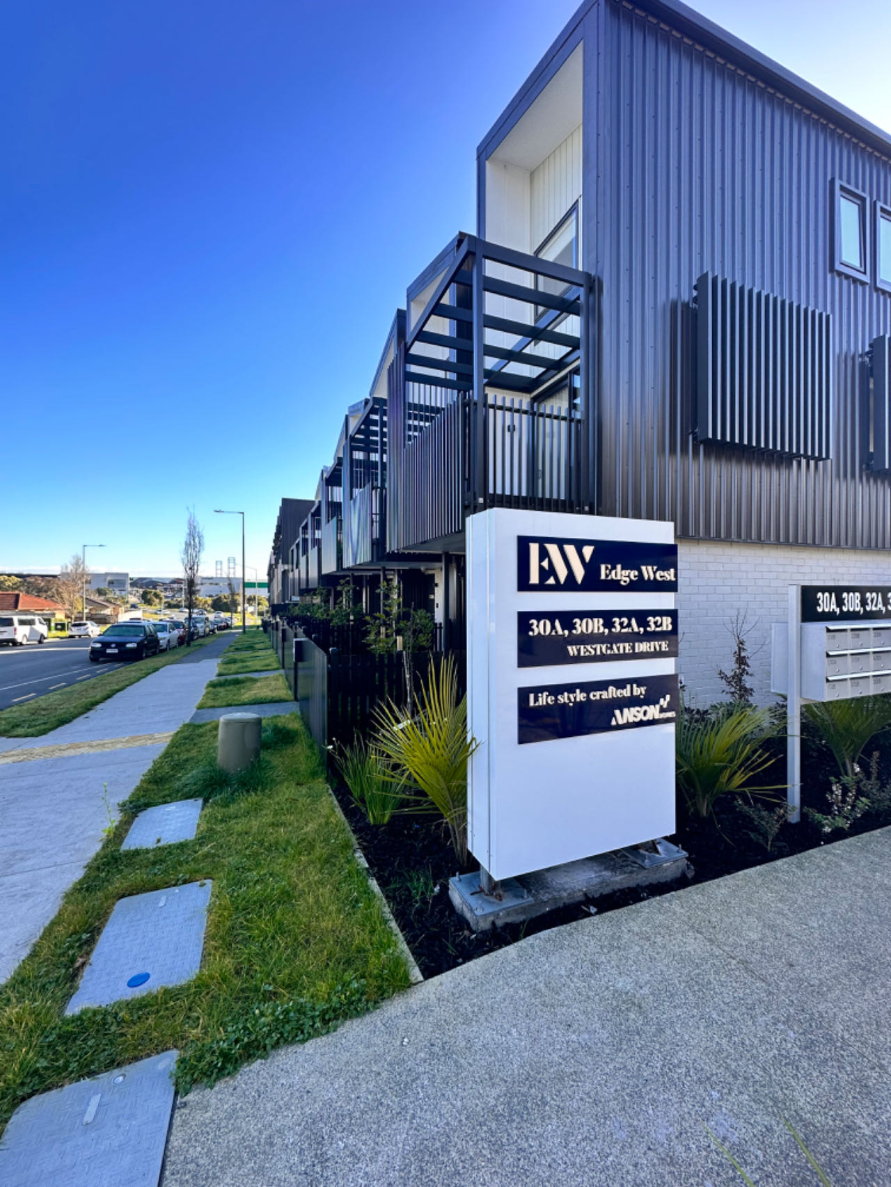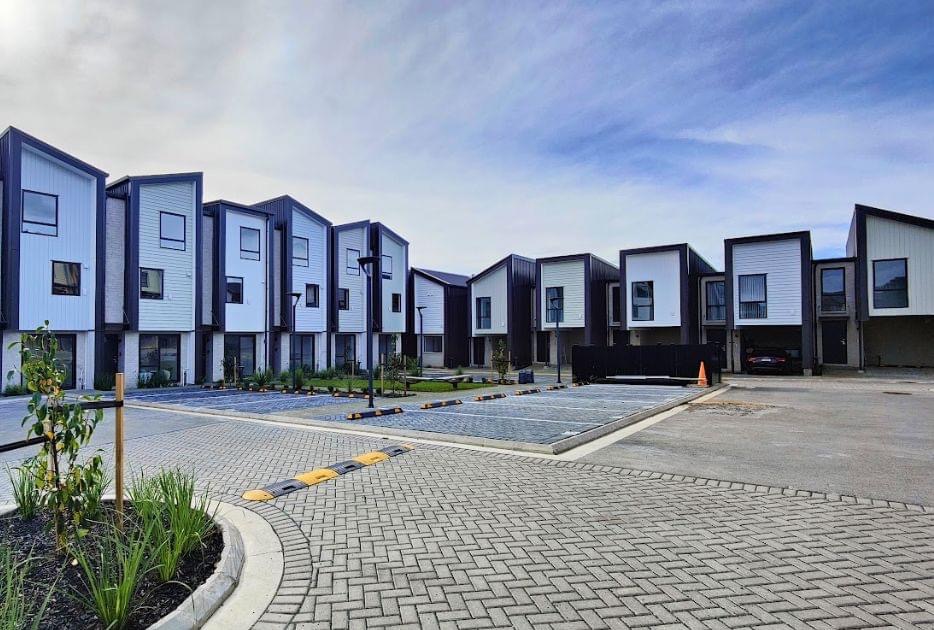- Home
- Building Construction / Westgate Dr
30 Westgate Dr Commercial Complex
Modern commercial development with sustainable design features in Westgate, Auckland
Commercial Development Excellence
Located at 30 Westgate Drive in Westgate, Auckland, this commercial development project demonstrates our expertise in modern commercial construction. The project features cutting-edge design, energy-efficient solutions, and versatile commercial spaces designed to meet the needs of businesses in Auckland's rapidly growing Westgate area.
Project Specifications
- Location: 30 Westgate Drive, Westgate
- Project Type: Commercial mixed-use complex
- Size: 3,200 square meters, multi-story
Building Features
- Modular commercial units
- Advanced climate control system
- Integrated smart building technology
Commercial Construction Innovation
The Westgate Dr project showcases our ability to deliver sophisticated commercial spaces that align with modern business requirements. We incorporated sustainable building practices, future-proof technology infrastructure, and premium architectural features to create a versatile business environment that enhances productivity while minimizing environmental impact through energy-efficient systems and sustainable materials.



Commercial Construction Strategy
The 30 Westgate Drive project presented unique challenges in a rapidly developing commercial area. Working closely with stakeholders, we developed a comprehensive construction plan that maximized space efficiency while creating a versatile commercial environment designed to attract diverse businesses to the Westgate community.
Our technical approach incorporated the latest in commercial building technologies, including advanced structural systems, high-performance building envelope, and integrated building management systems. These elements work together to create a development that stands out visually while offering exceptional efficiency, reduced operational costs, and minimal environmental impact.
Key Building Elements
Modular Design
Adaptable commercial spaces that can be configured to meet various business requirements.
Sustainable Construction
Energy-efficient systems and eco-friendly materials to reduce environmental impact.
Smart Building Integration
Integrated digital systems for security, energy management, and occupant comfort.
Interior Design Gallery



Interested in Our Building Services?
Contact our team to discuss your construction project requirements and how we can help bring your vision to life.
Contact Us