- Home
- Building Construction / 347 Pinecrest Dr
347 Pinecrest Dr Residence
Modern residential construction with advanced architectural design in Auckland
Modern Residential Excellence
Located at 347 Pinecrest Dr in Auckland, this custom residential project showcases our expertise in modern home construction. The project involved creating a contemporary family residence with premium finishes, energy-efficient systems, and innovative architectural design elements that maximize space utilization and natural light.
Project Specifications
- Location: 347 Pinecrest Dr, Auckland
- Project Type: Custom residential home
- Size: 280 square meters, 2-story
Design Features
- Open concept living spaces
- Floor-to-ceiling windows
- Energy-efficient systems
Construction Excellence
This residence exemplifies our commitment to quality construction and innovative design. We employed advanced building techniques and premium materials to create a home that not only looks stunning but also delivers exceptional energy efficiency and durability. The result is a beautiful, contemporary residence that perfectly balances aesthetics with functionality.
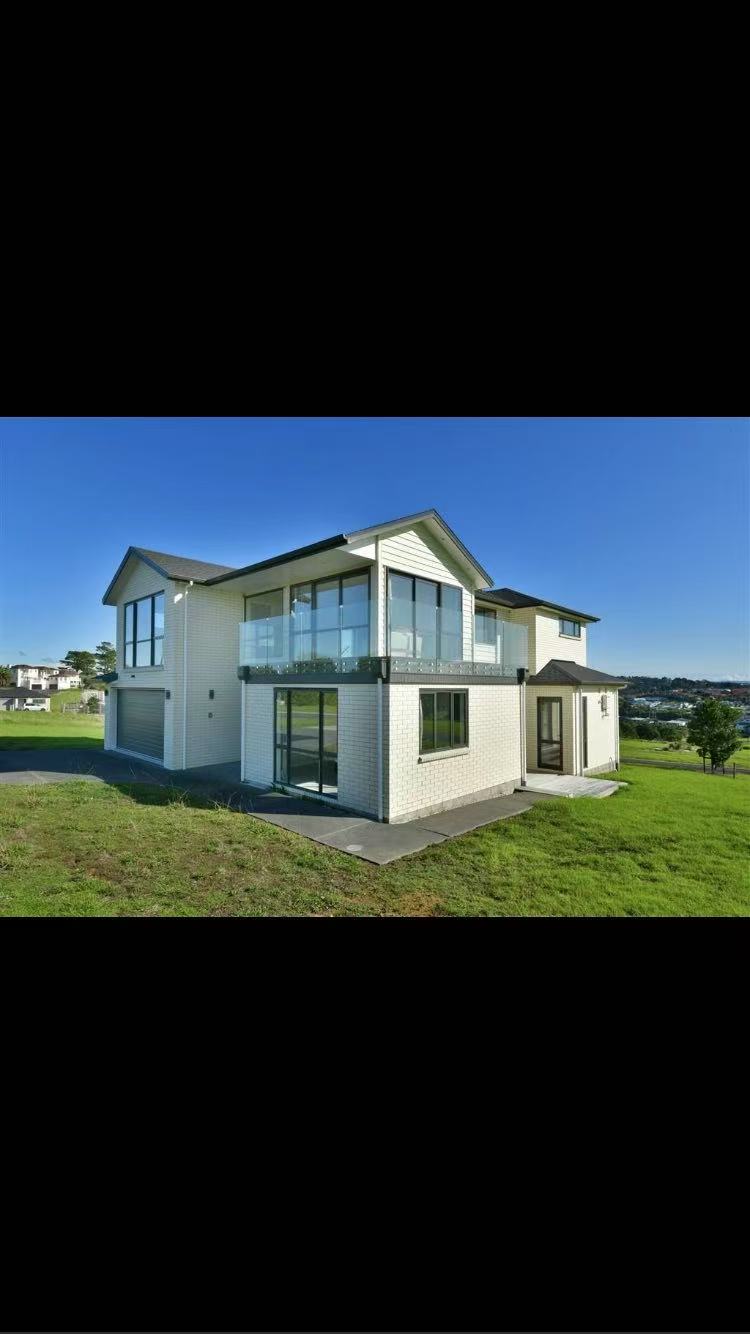
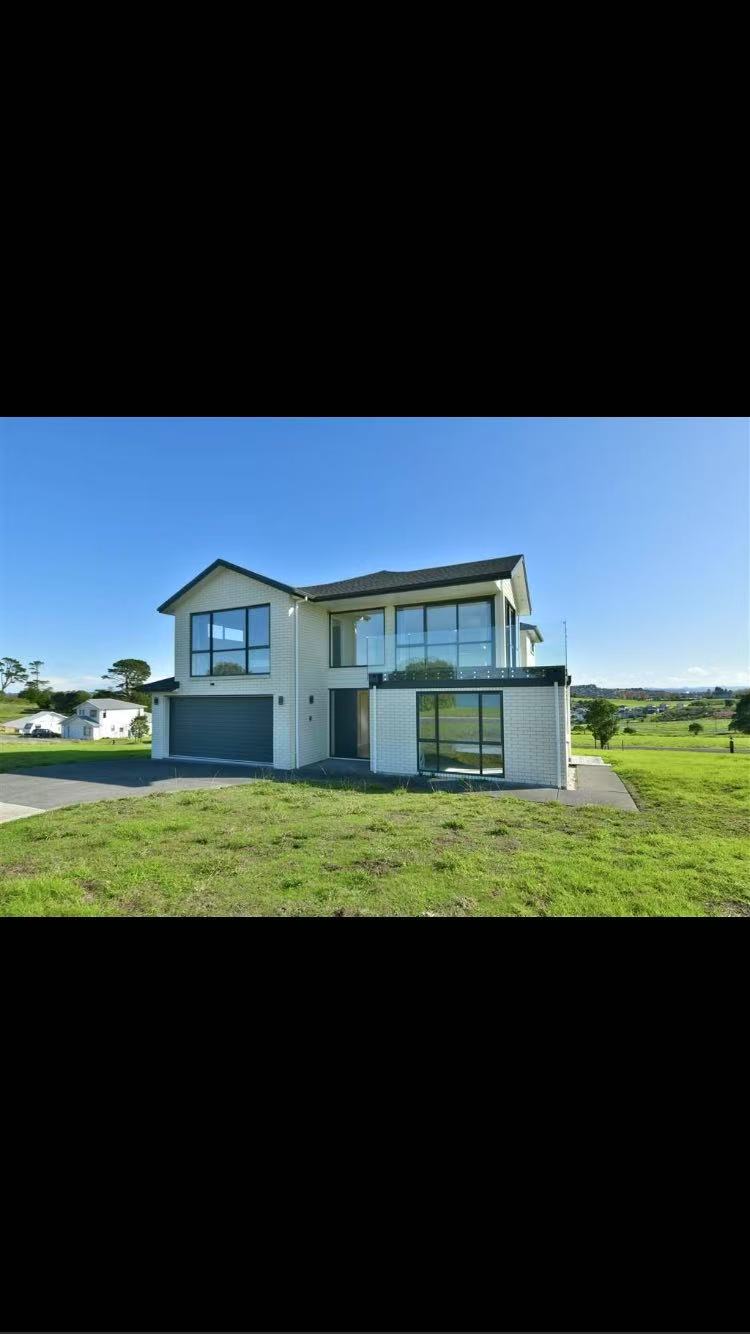
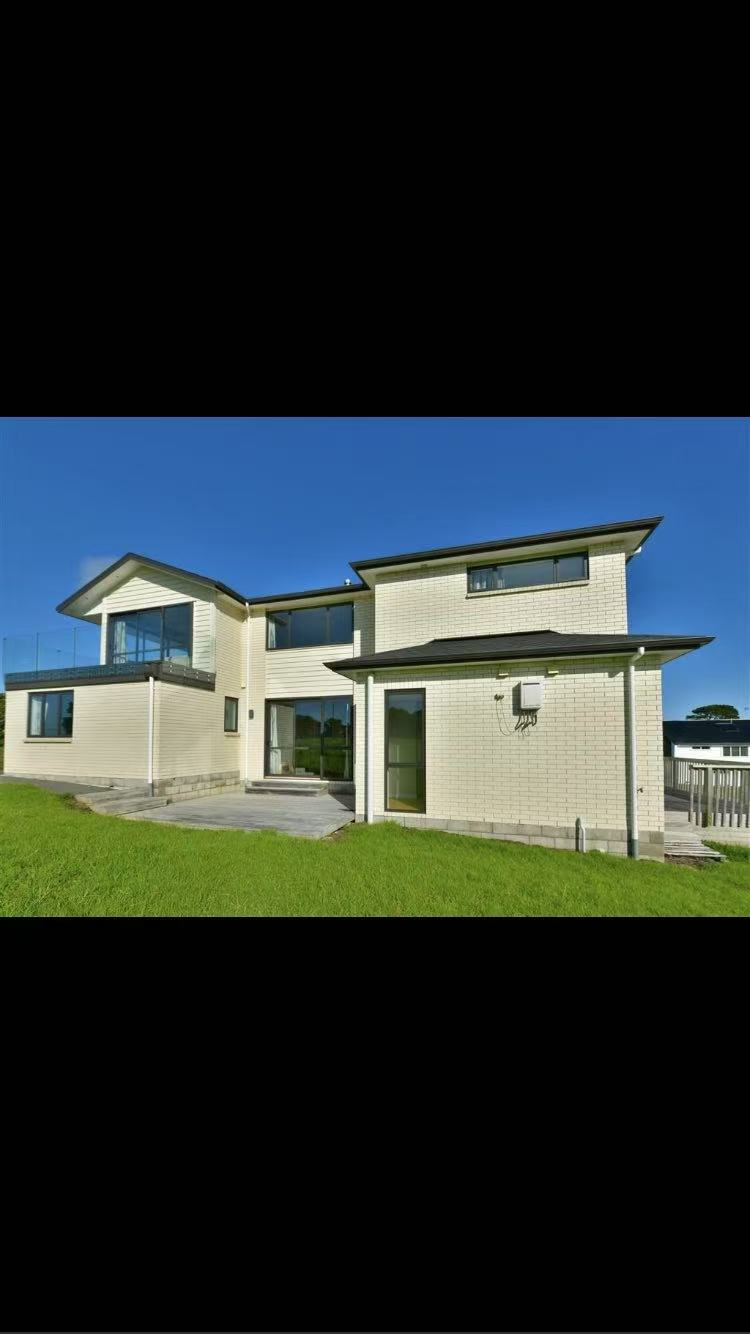
Residential Construction Approach
The 347 Pinecrest Dr project presented an opportunity to showcase our residential construction expertise. Working with the client's vision for a modern family home, we designed and built a residence that perfectly balances style, functionality, and energy efficiency.
Our approach included using premium construction materials and techniques to ensure both beauty and durability. The open-concept design maximizes natural light and creates fluid living spaces, while carefully selected finishes add warmth and character throughout the home. Energy-efficient systems were integrated to reduce environmental impact and minimize utility costs.
Design Elements
Open Living Concept
The home features an open floor plan that connects the kitchen, dining, and living areas, creating an expansive, light-filled space perfect for both everyday living and entertaining.
Natural Light Maximization
Strategic placement of large windows and skylights throughout the home bring in abundant natural light, reducing the need for artificial lighting during daylight hours.
Energy-Efficient Systems
The home includes high-efficiency HVAC systems, LED lighting throughout, and proper insulation to minimize energy consumption and environmental impact.
Project Gallery
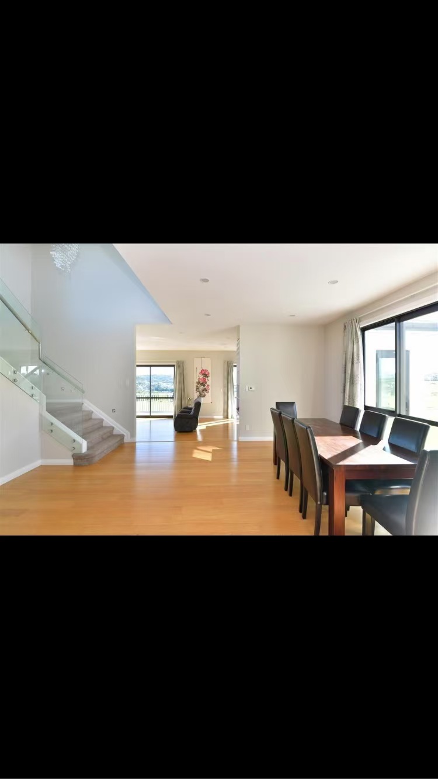
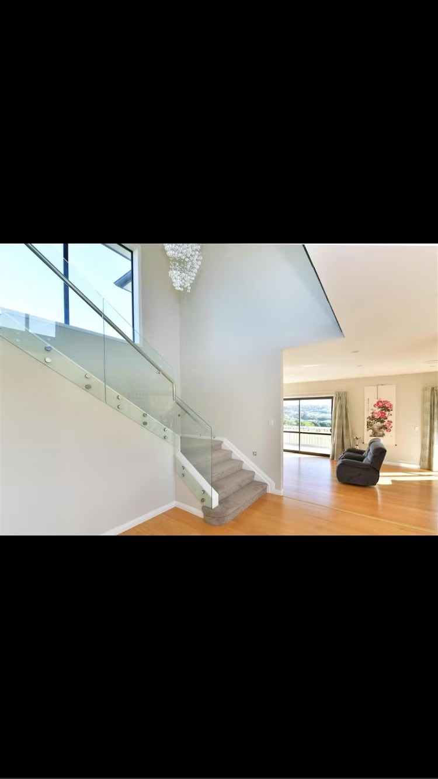
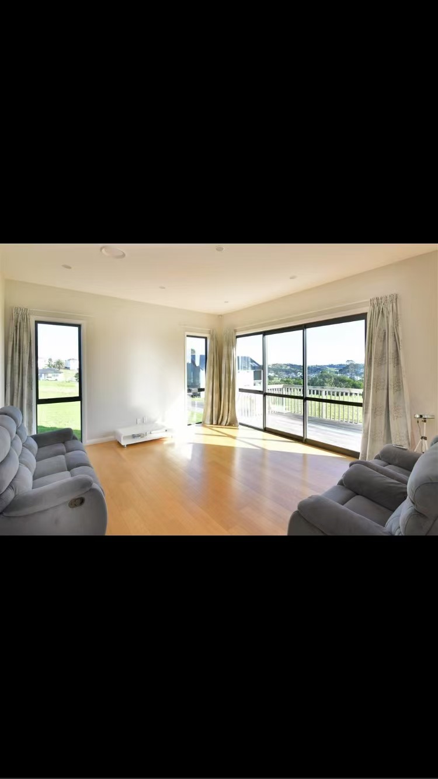
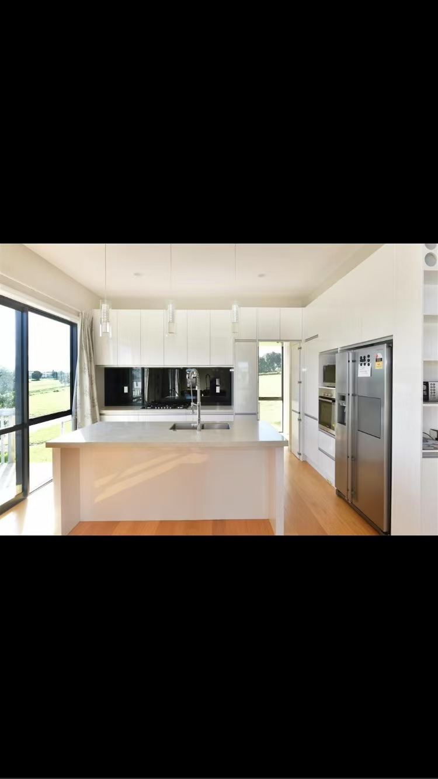
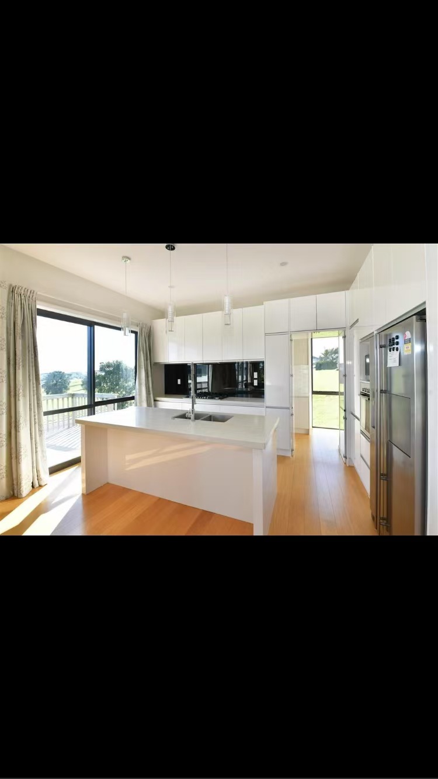
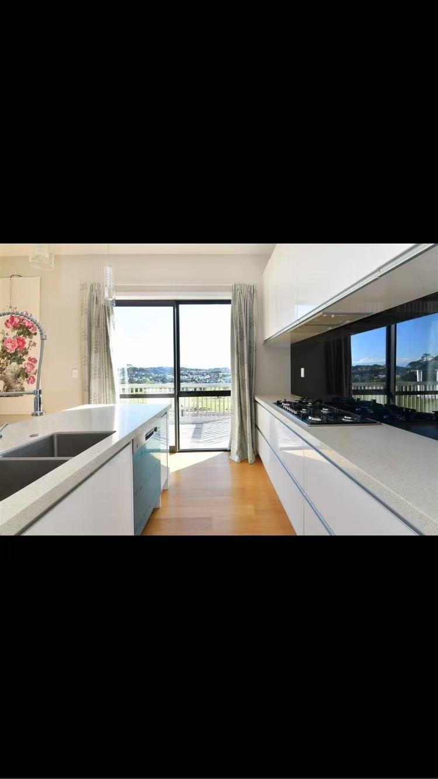
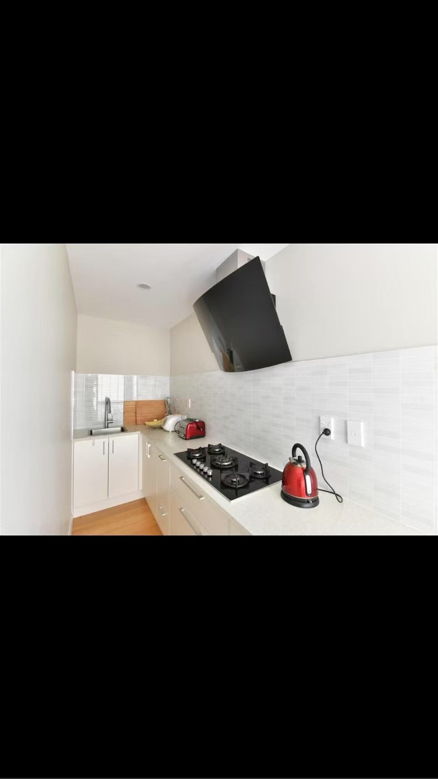
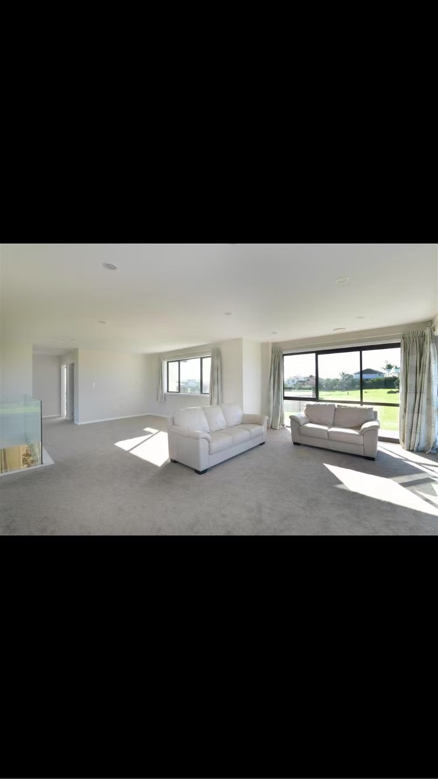
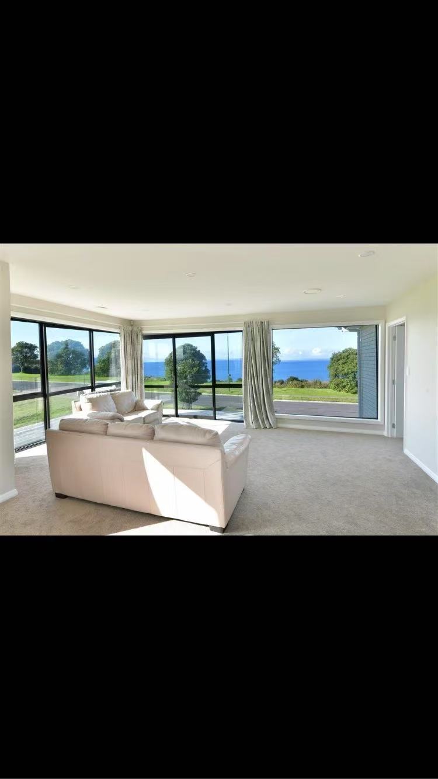
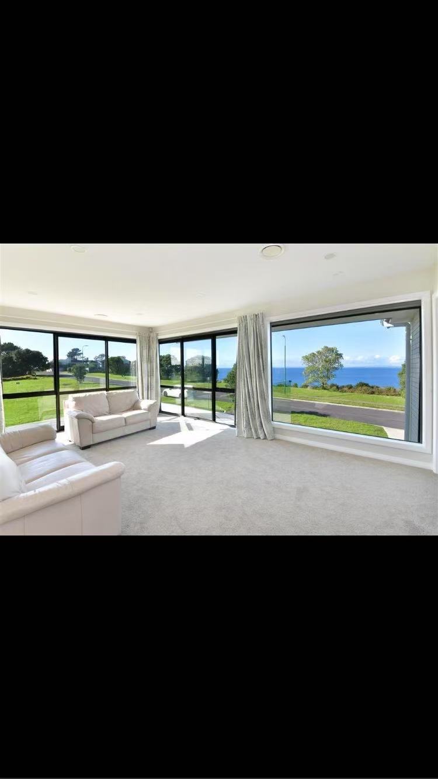
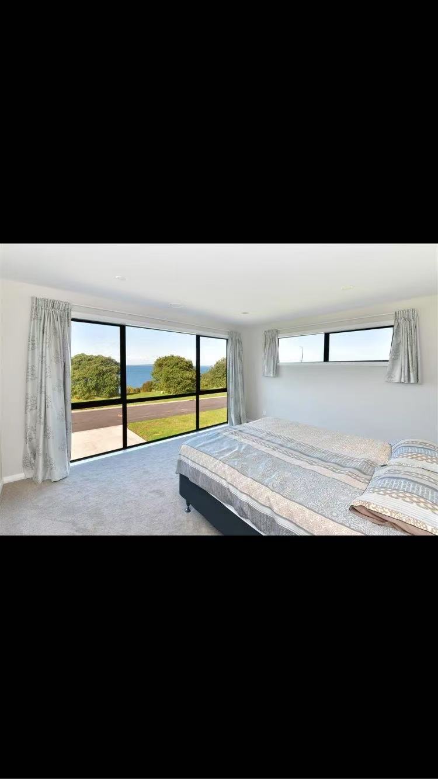
Interested in a Similar Project?
Our team can help bring your residential construction vision to life with the same attention to detail and quality craftsmanship showcased in the 347 Pinecrest Dr project.
Contact Us to Discuss Your Project